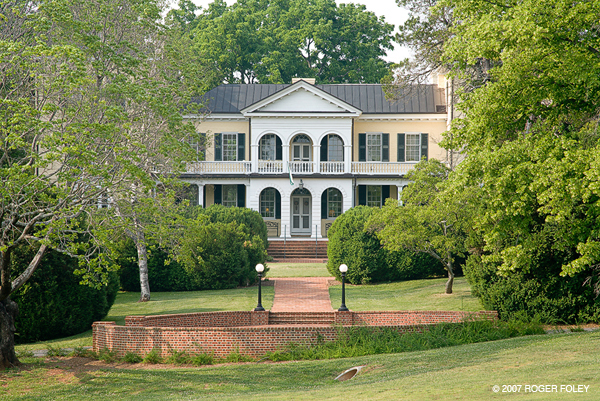40 Years of
Rieley & Associates
Please join us in celebrating 40 years of Rieley & Associates! Below we have created a timeline of projects, encapsulating Rieley & Associates’ work over the past 4 decades.
2025
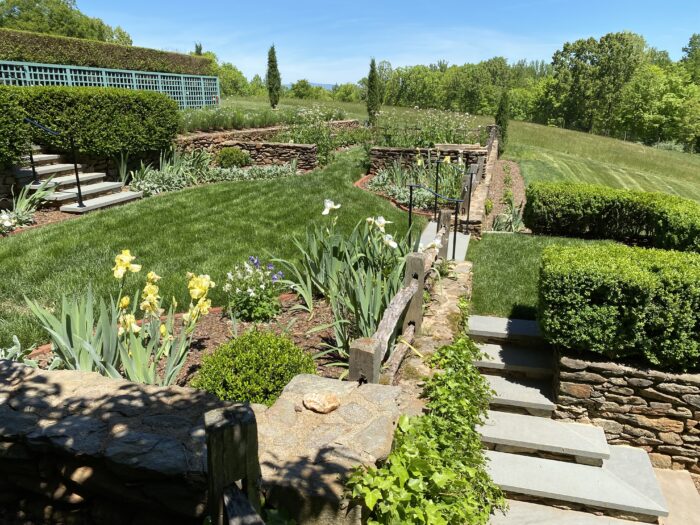
Shack Mountain
Garden and grounds for new owner of renowned architect Fiske Kimball’s personal retreat, designed and built in the late 1930s.
2024
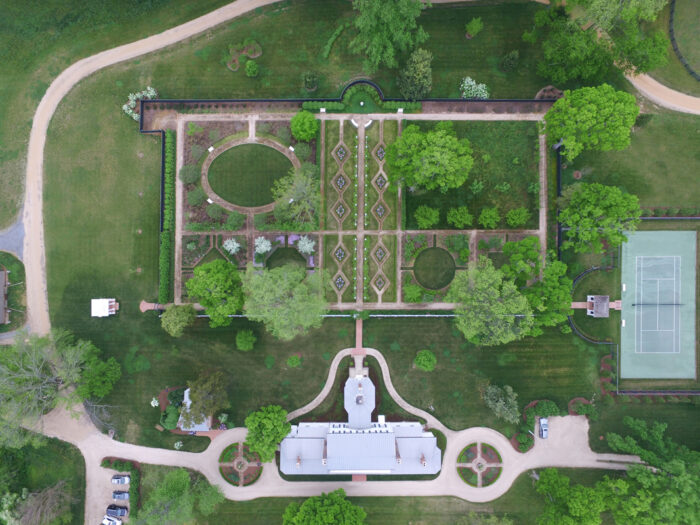
Rose Hill
Design and construction documents for formal garden, grounds, structures, pond, and roads for this mid-19th century house.
2024
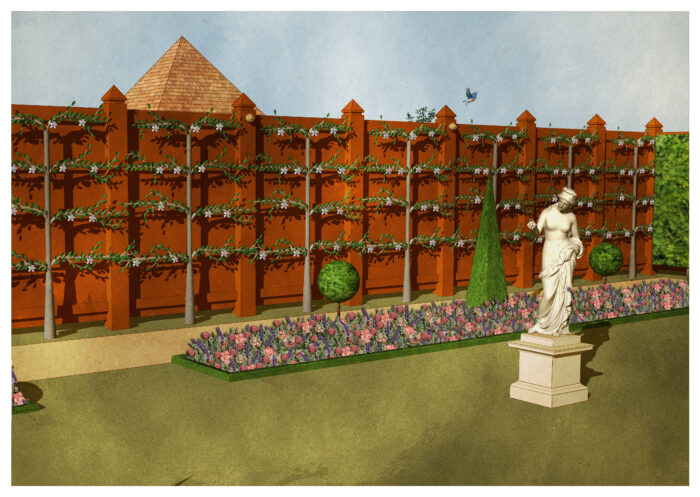
Custis Square
Research and conceptual plan for restoration of John Custis IV’s early 18th century house and 4 acre garden in Colonial Williamsburg.
2023
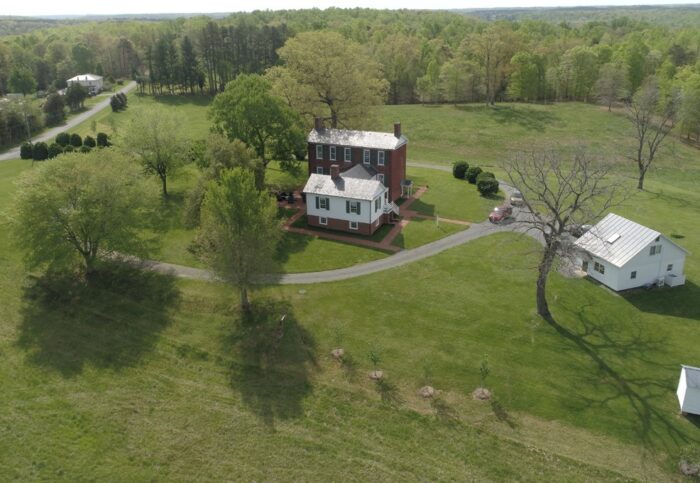
Melrose
Landscape design for grounds of historic 18th century Federal plantation house on 100 acres along the James River.
2022
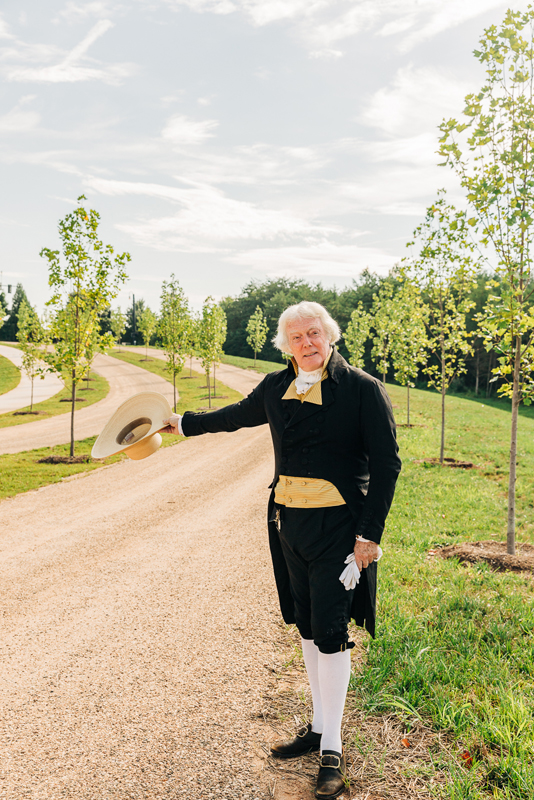
Poplar Forest Parkway
Design and construction documents and oversight of a new two-mile entrance road to Thomas Jefferson’s Bedford retreat.
2021
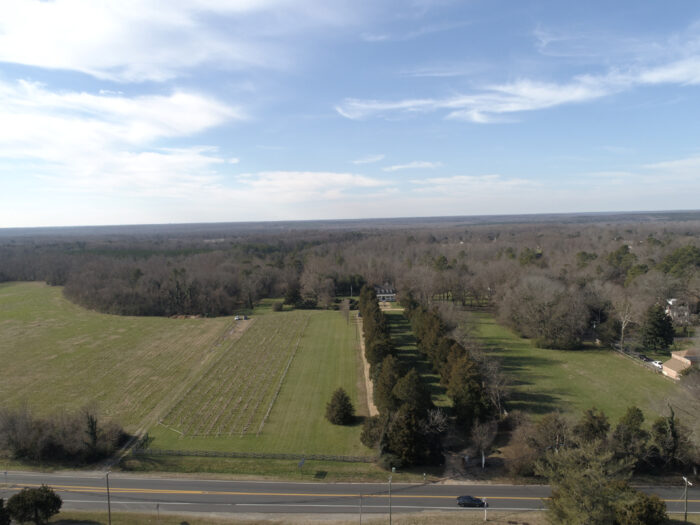
Old Mansion
Master plan for mid-18th century house and surrounding 128 acres for new public-spirited owners.
2020
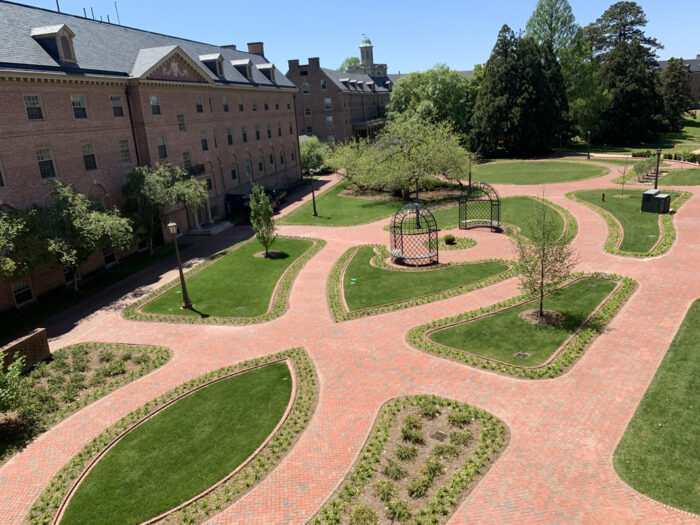
Reveley Garden at College of William & Mary
Partial restoration of 1926 Charles Gillette scheme designed as part of the Beaux-Arts W&M campus plan but never built.
2019
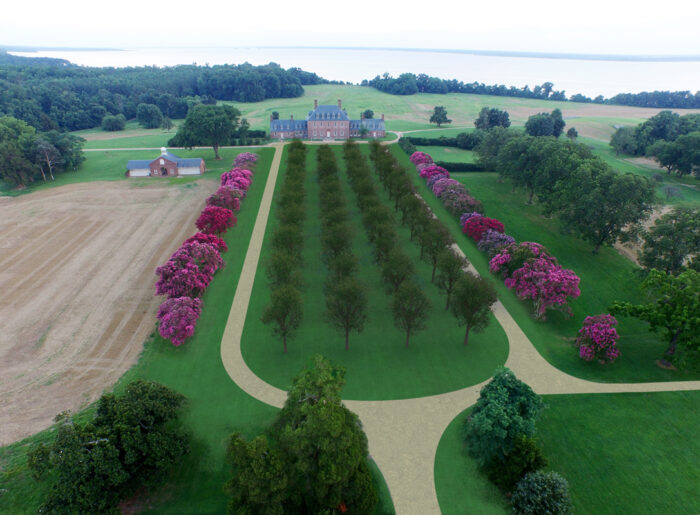
Carter’s Grove
Design and construction details for gardens and grounds of this 18th century plantation for a new private owner.
2018
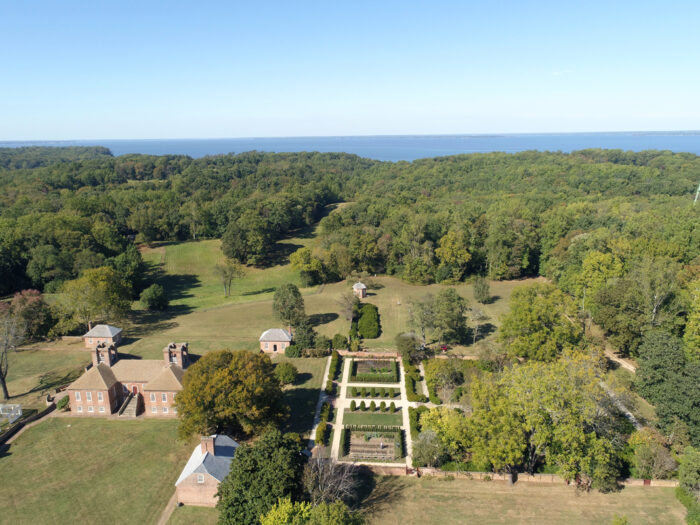
Stratford Hall
Restoration of an 18th century garden as revealed in part through archaeological work.
2018
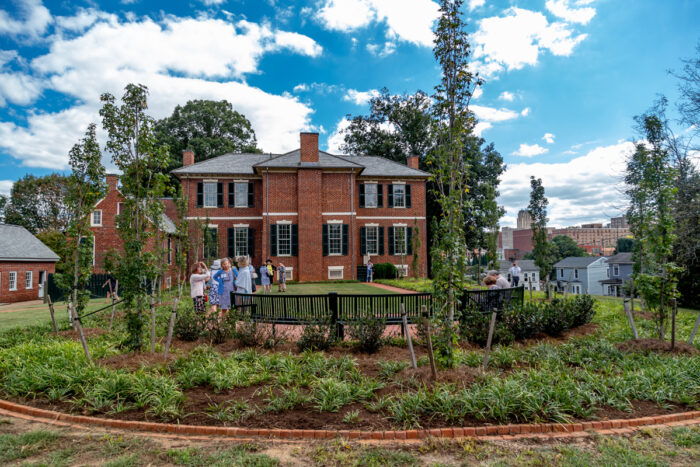
Point of Honor
Design of rear garden to accommodate special events.
2018
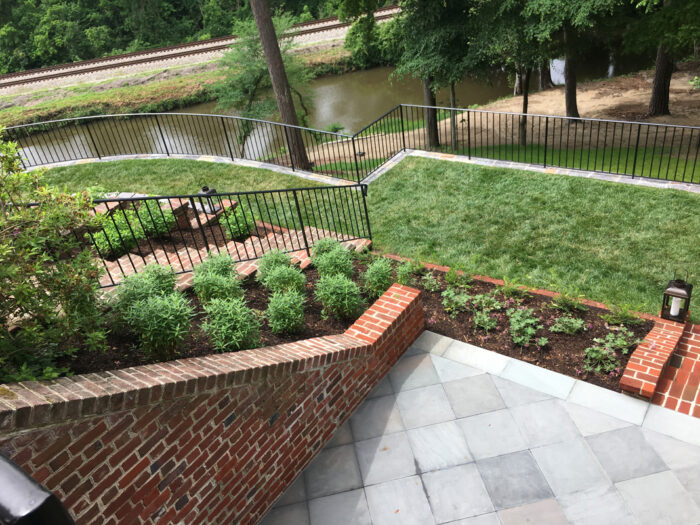
Georgian Revival Residence
New bluestone terraces, ornamental railings, and plantings for this William Lawrence Bottomley house overlooking the James River
2017
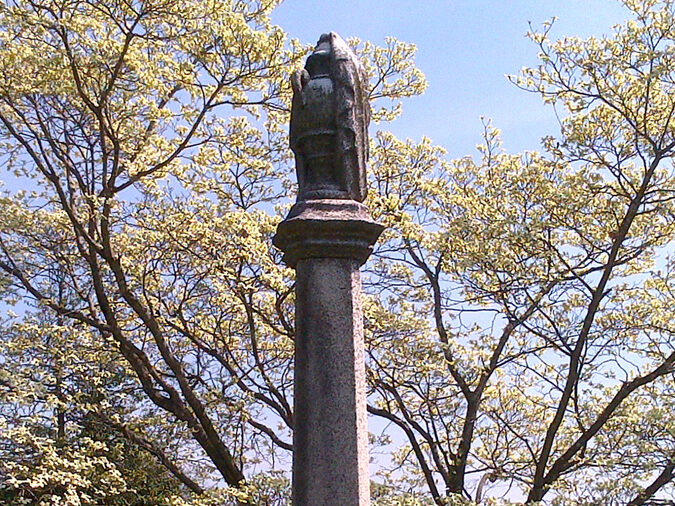
Fredericksburg City Cemetery
Design and construction details for fabrication of granite obelisk.
2016
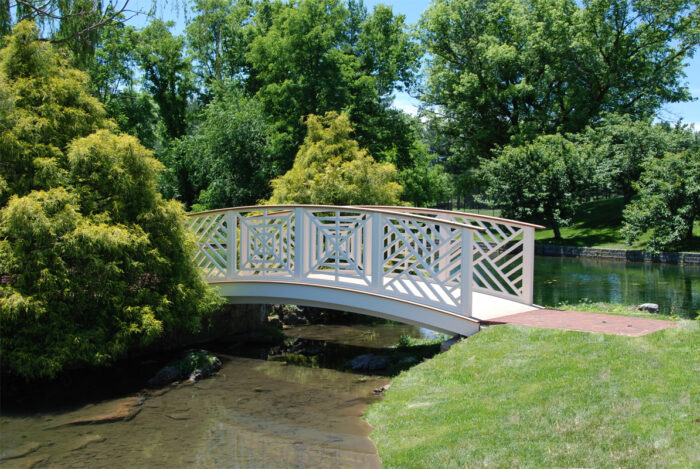
St. James School Bridge
Design and construction documents for a new bridge on the grounds of an Episcopal boarding school founded in 1842.
2016
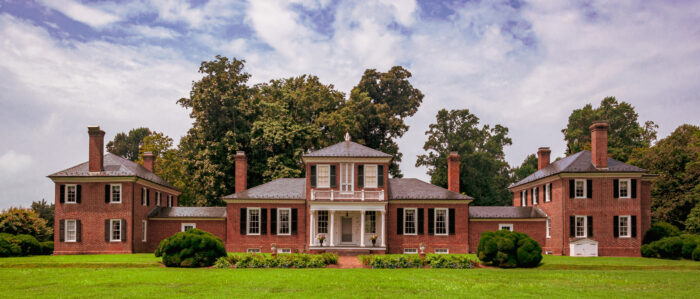
Lower Brandon Plantation
Analysis and conceptual plan for landscape improvements for this 18th century plantation.
2013
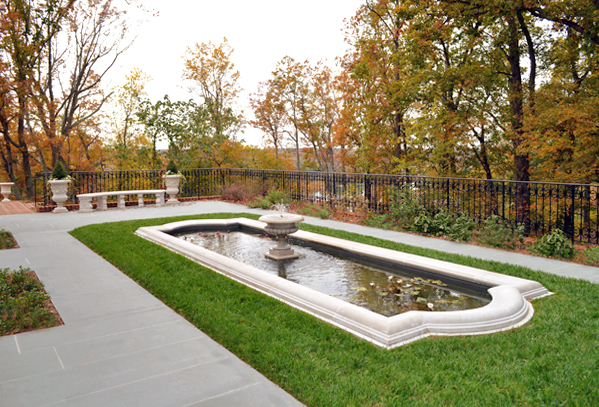
Windsor Farms Residence
Garden and grounds for this William Lawrence Bottomley house overlooking the James River, including grass and paved terraces, steps, stone and brick retaining walls, and a reflecting pool.
2012
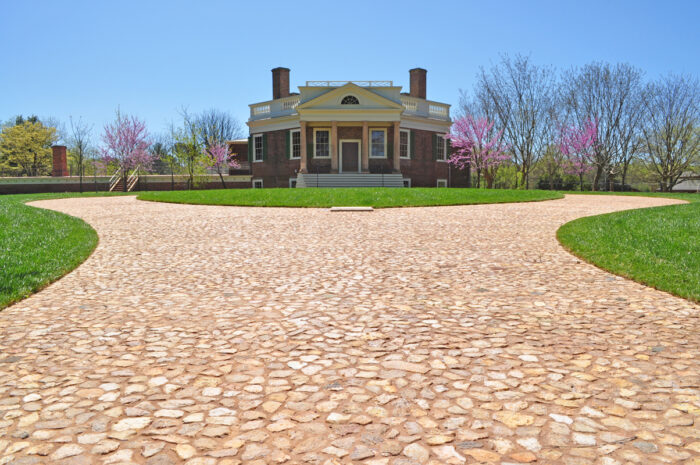
Poplar Forest
Restoration of Thomas Jefferson’s landscape includes clumps of trees, oval beds, and an early 19th century carriage circle.
2012
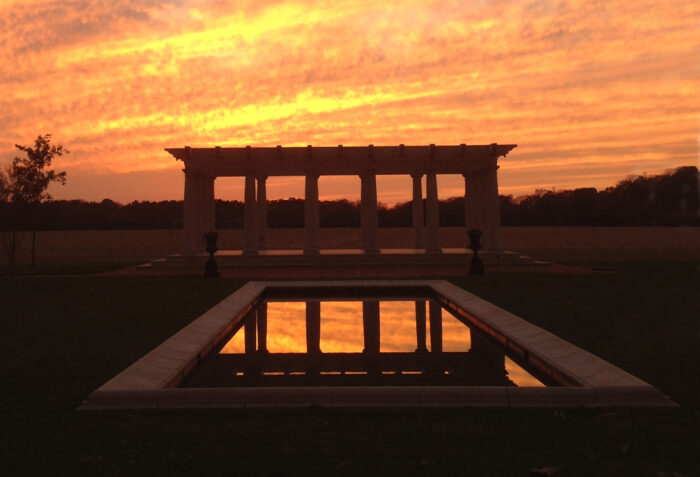
Eastern Shore Estate
Classically proportioned pergola and reflecting pool for Georgian-style residence overlooking the Pocomoke River.
2012
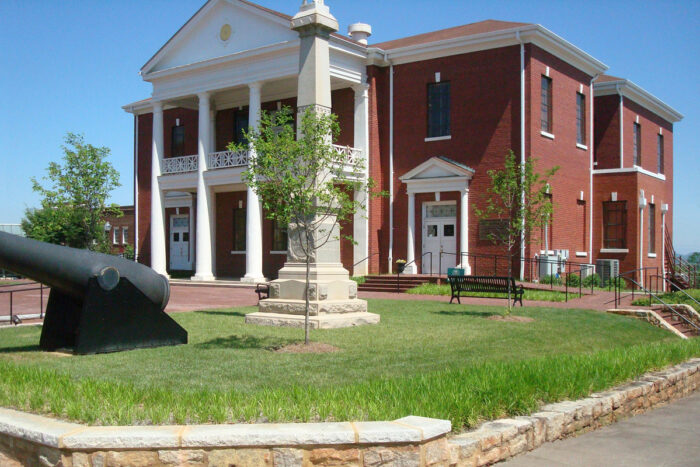
Historic Henry County Courthouse
Design and restoration of the courthouse grounds located in Martinsburg’s business district.
2011
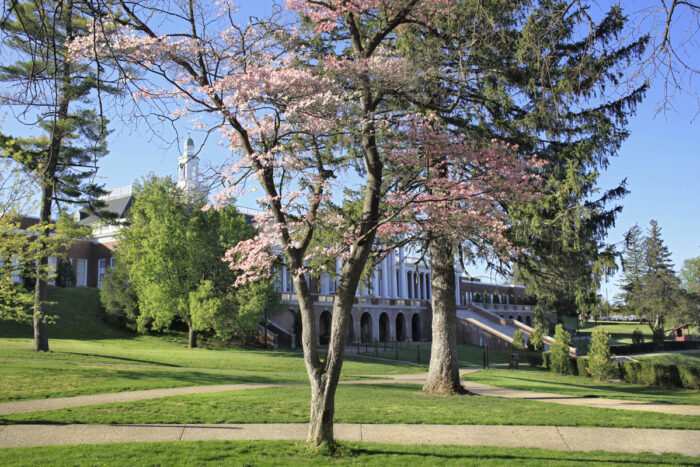
John Handley High School
Restoration of the grounds of the only privately endowed public high school in Virginia, originally designed in the 1920s.
2009
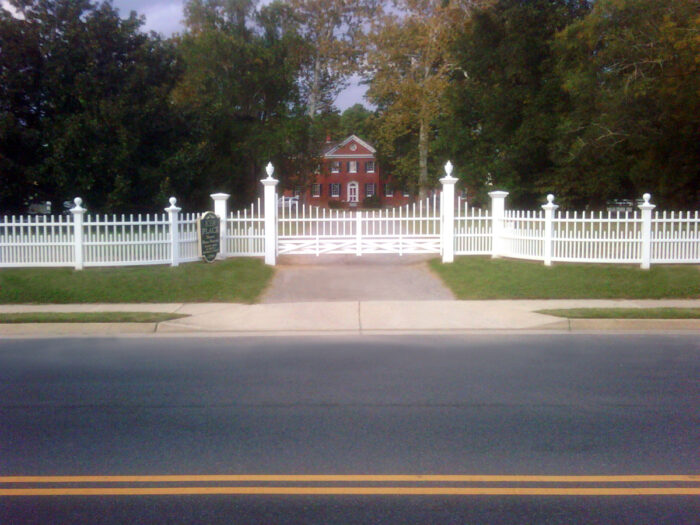
Ker Place
Design of new entrance gates and picket fence for this 1799 Virginia Historic Landmark.
2007
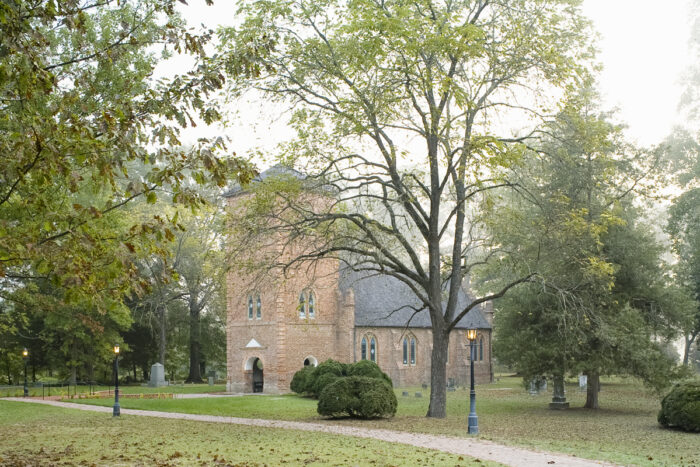
Historic St. Luke’s Church
Improvements to the grounds of the visitor center and front entrance of this 17th century Gothic style church.
2006
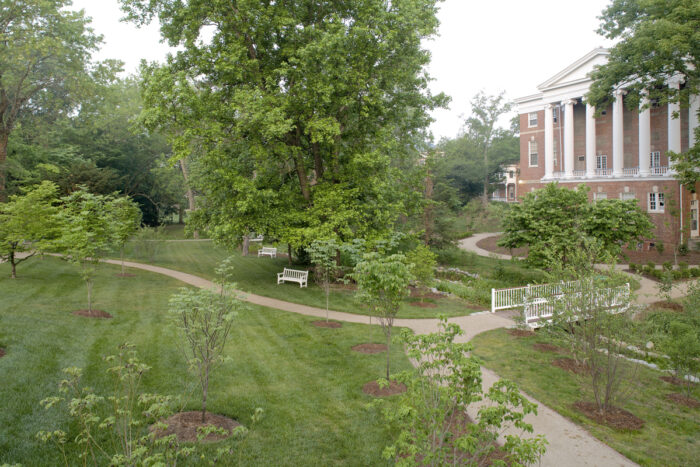
Beale Garden at Hollins University
Restoration of 1930 garden including new stone walls, walks, streamside improvements, and native plantings.
2005
2004
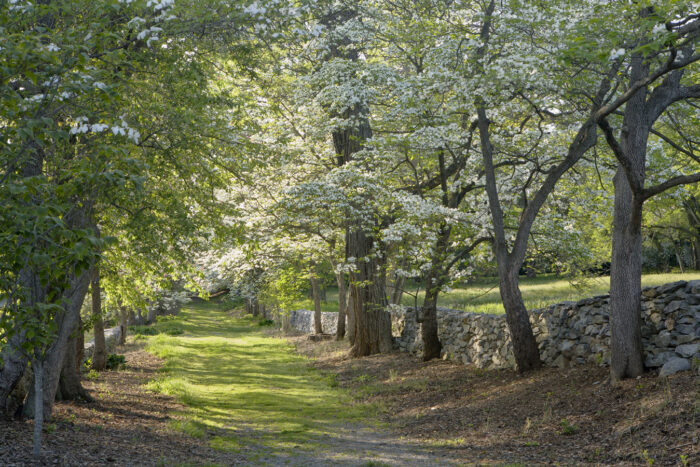
State Arboretum of Virginia
Design of new entrance road, renovation of stone walls along Dogwood Lane, and amphitheatre construction documents.
2003
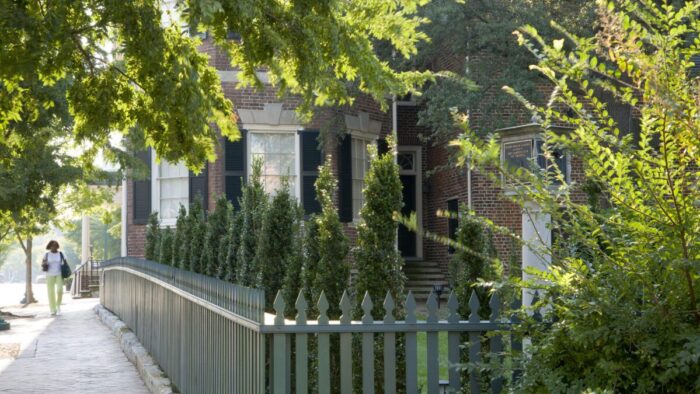
Moses Myers House
Garden design for an elegant late 18th century city house in the Federal style.
2003
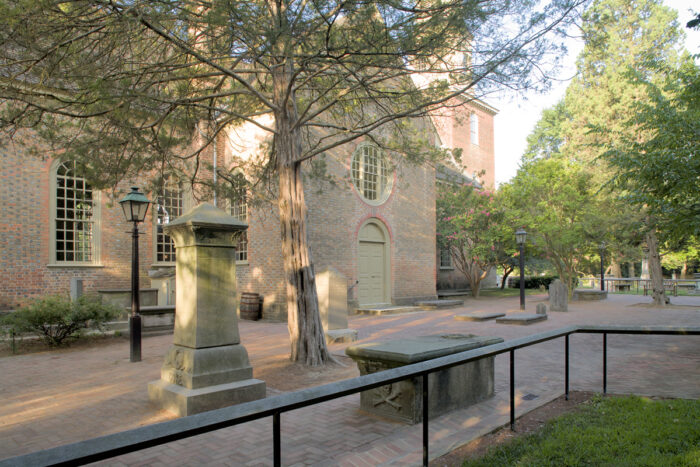
Bruton Parish Church
Renovation of 18th century churchyard that respects an active congregation and accommodates 3 million visitors per year.
2000
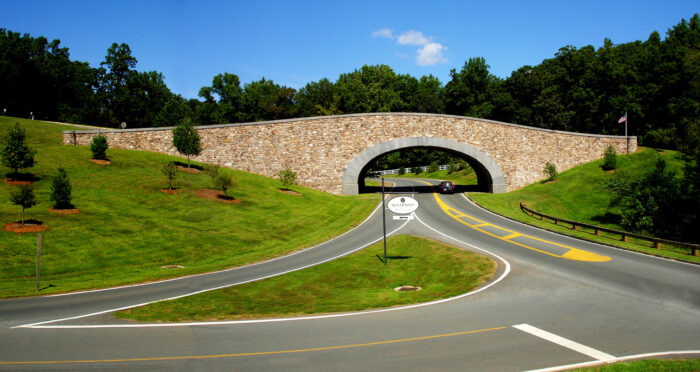
Thomas Jefferson Parkway
Conceptual plan and construction documents for new entrance corridor along Route 53 including the Saunders-Monticello Bridge, a two-mile walking trail with elevated boardwalks, trailhead, pond, and overlook.
2000
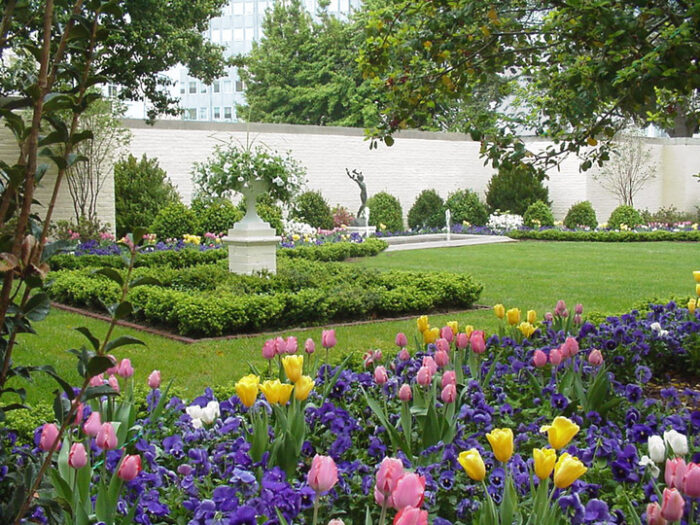
Executive Mansion
Restoration of Charles Gillette’s formal garden for newly renovated Virginia Executive Mansion.
1999
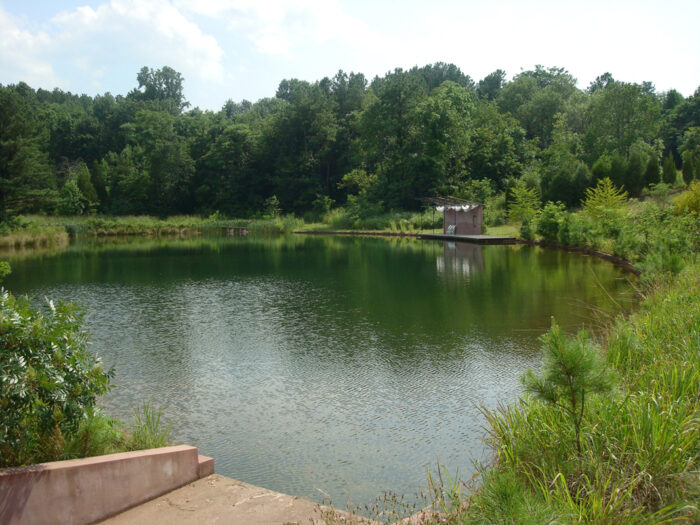
Afton Residence
Design of lake with spillway and new entrance road for contemporary residence.
1998
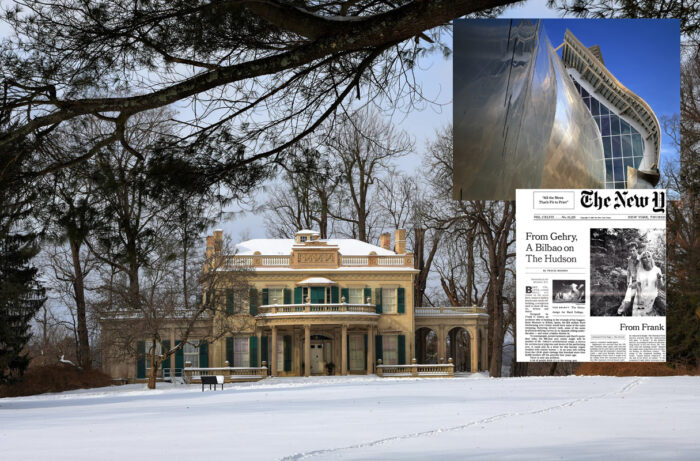
Montgomery Place, Bard College
Visual Corridor Study supported the relocation of proposed Frank Gehry-designed Fisher Center for the Performing Arts in order to protect views from historic Montgomery Place.
1998
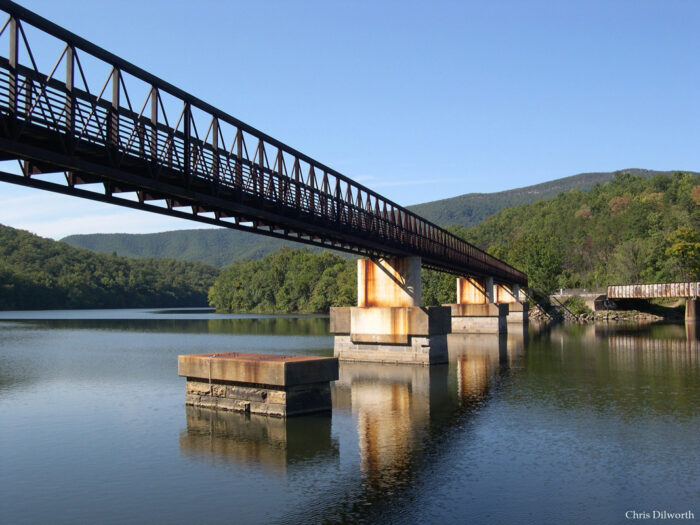
James River Footbridge
New pedestrian bridge design providing Appalachian Trail hikers safe and direct access across the James River.
1995
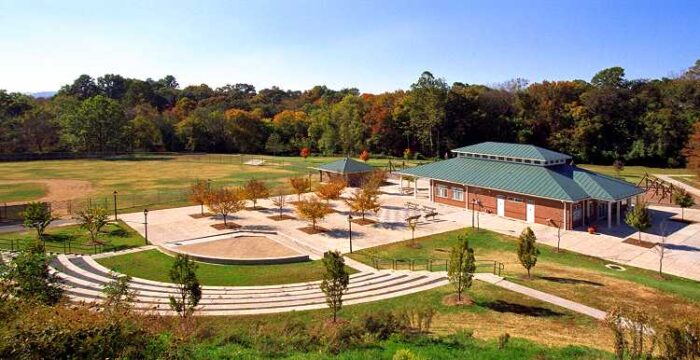
Benjamin Tonsler Park
Construction documents for one of Charlottesville’s busiest parks.
1993
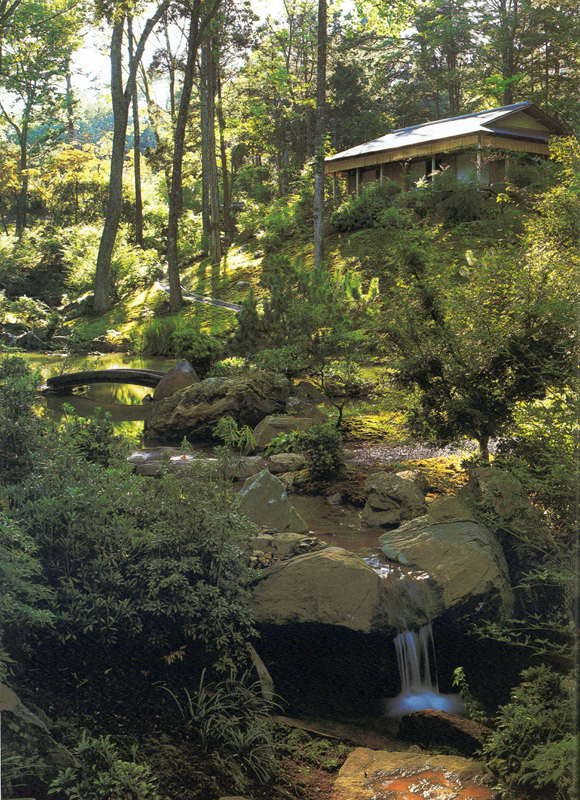
Morven Japanese Garden
Plan for the Japanese garden in collaboration with a Japanese landscape architect and contractor to ensure authenticity.
1993
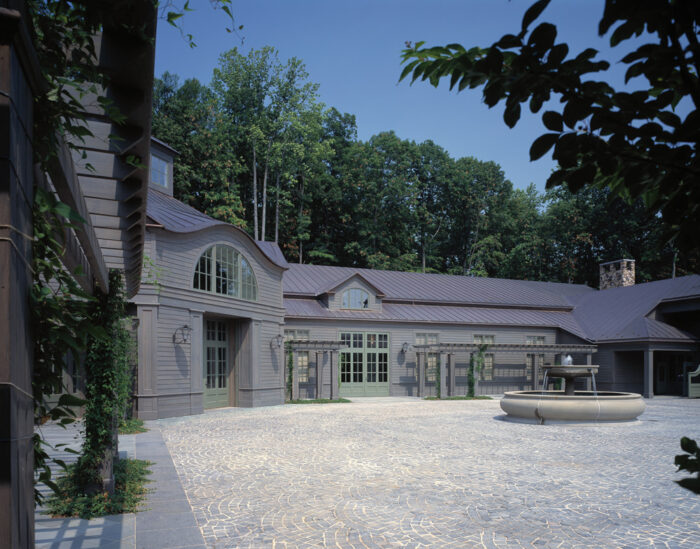
Morven Carriage House
Design of entrance courtyard and fountain.
1992
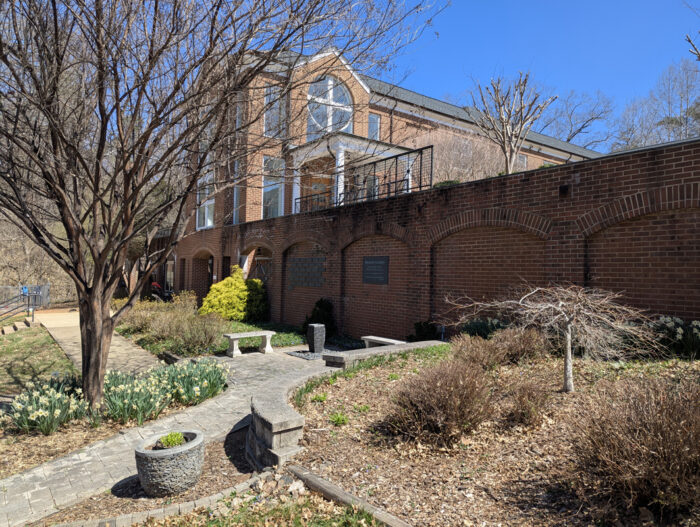
Broadus Memorial Baptist Church
Master plan, site plan, and construction documents for new church.
1991
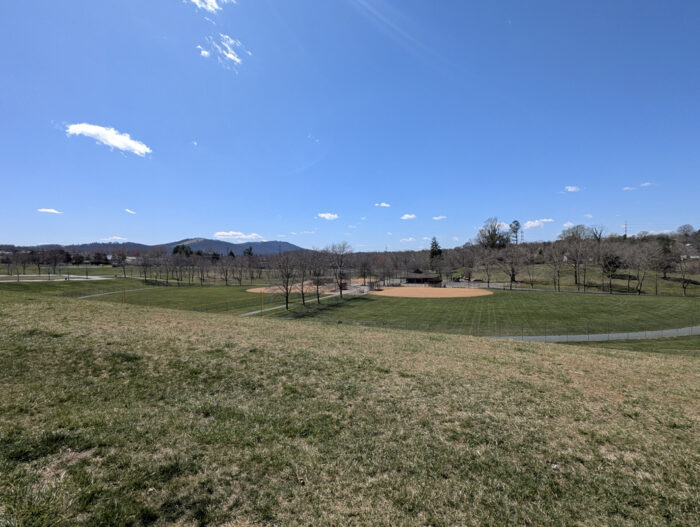
Darden Towe Park
Master plan for 110-acre city/county park on the Rivanna River including shelters, concession building, pond, ballfields, and new entrance road.
1989
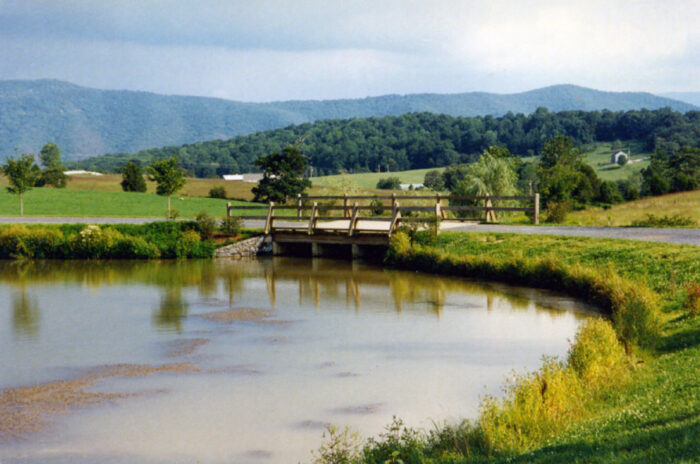
Fairfield Residence
Design and working drawings for a new entrance road with a bridge that also serves as an outlet structure for a new pond.
1989
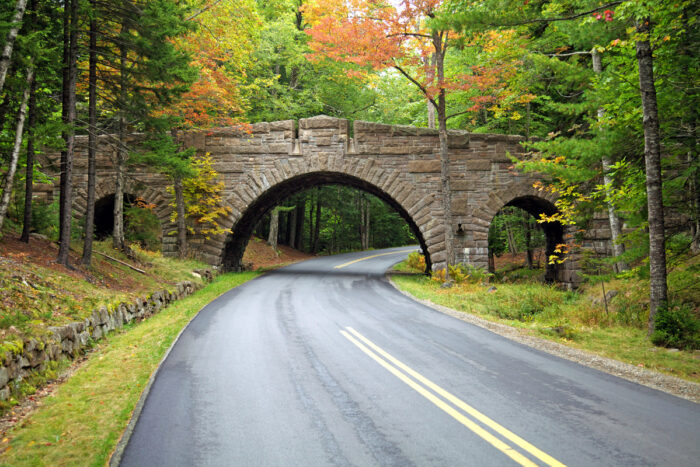
Acadia National Park
Historic Resource Study, Cultural Landscape Report, and Recommended Maintenance Guidelines for J.D. Rockefeller’s carriage road system.
1988
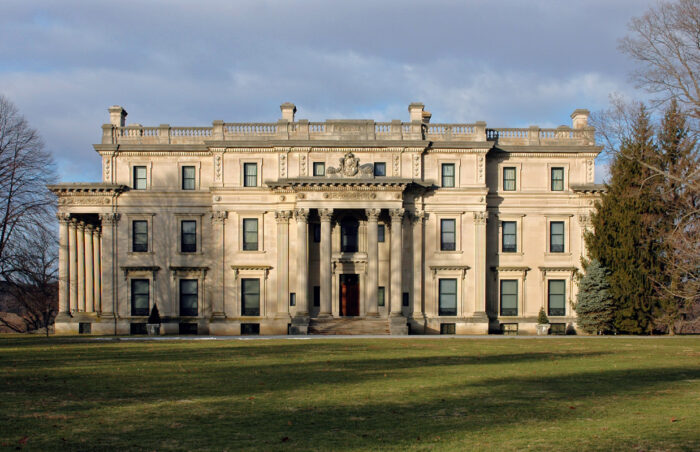
Vanderbilt Mansion
Cultural Landscape Report documenting the evolution of the gardens from 1795 to the present.
1988
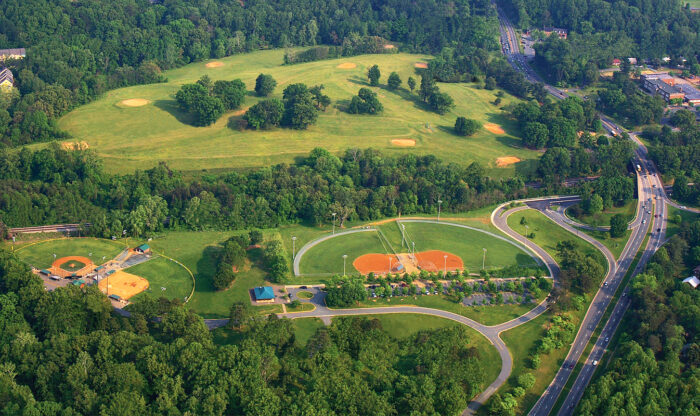
McIntire Park
Comprehensive master plan and working drawings for the renovation of one of Charlottesville’s largest parks.
1988
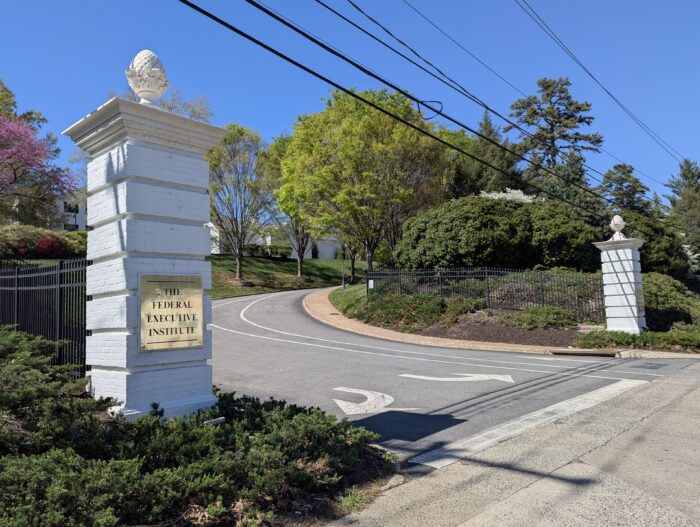
Federal Executive Institute
Design of columns at the Emmet Street entrance and planting along the road and main building.
1987
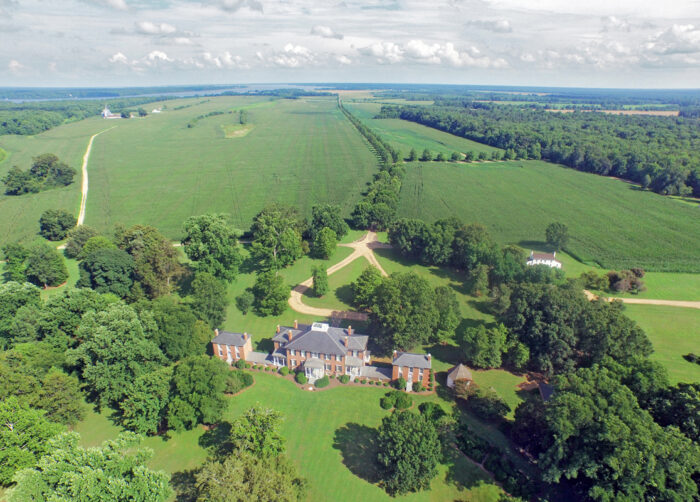
Upper Brandon Plantation
Historic resource study for the gardens and grounds of this 18th century plantation on the James River.
1986
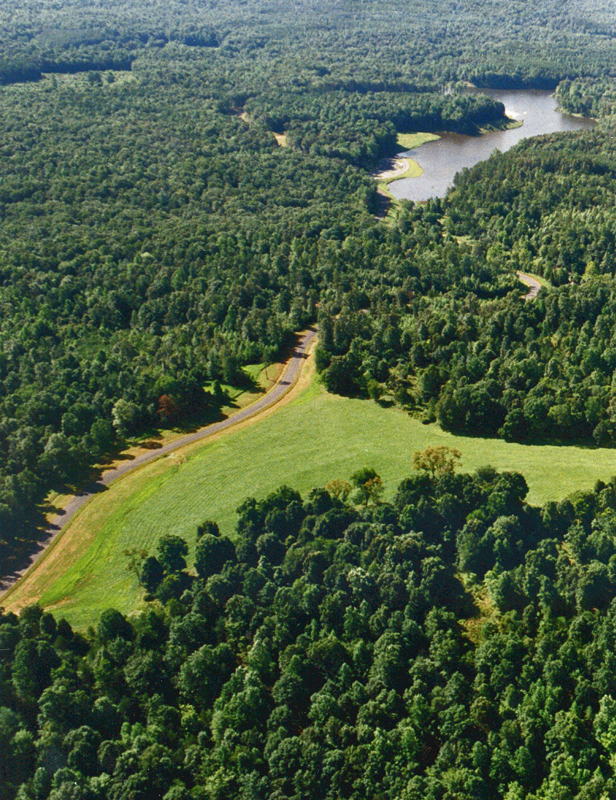
Walnut Creek Park
Master plan and construction documents to create 525-acre park include design and working drawings for new entrance road.
1986
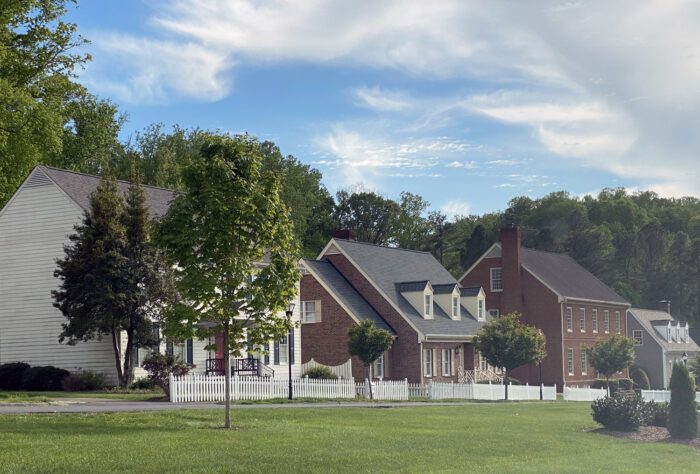
Pendleton Place
Master plan for new residential community.
1985
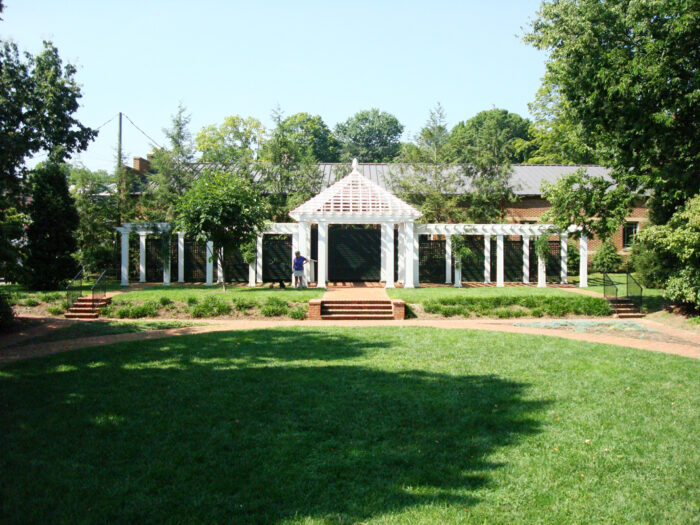
Hopkins Green
Small public garden on former vacant lot in downtown Lexington.

